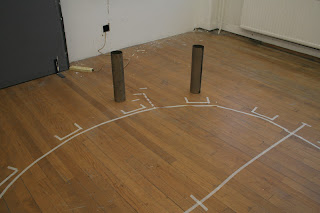After clearing the space I started to draw out my plans on the floor with masking tape. This has been really useful and has helped me to begin visualizing how the structure is going to take shape. The first few days in the space I started to experiment with all the different dimensions. First I drew two different circle diametres in the cnetre of the room and also tape on the wall marking out how tall the structure is going to be. I also have been thinking about the placement of the pipes in the space and how they are going to curve around the centre. So far, I have decided that the circle is going to be 2.5 metres wide, allowing a good space for the public to pace in. The height of the structure will be 1.10 metres, so just above waist height. I had originally thought of making it taller, but I think thinking about the structure in relation to the sound coming out of the pipes, it is crucial that the pipes are levelled just bellow your ears, giving you a better sonic experience. I want the space to feel welcoming and immersive, but in no way restraining or clostraphobic, it should be like entering a small world of reflection.
Here are some documentation photos of developing my plan for the space....

























No comments:
Post a Comment